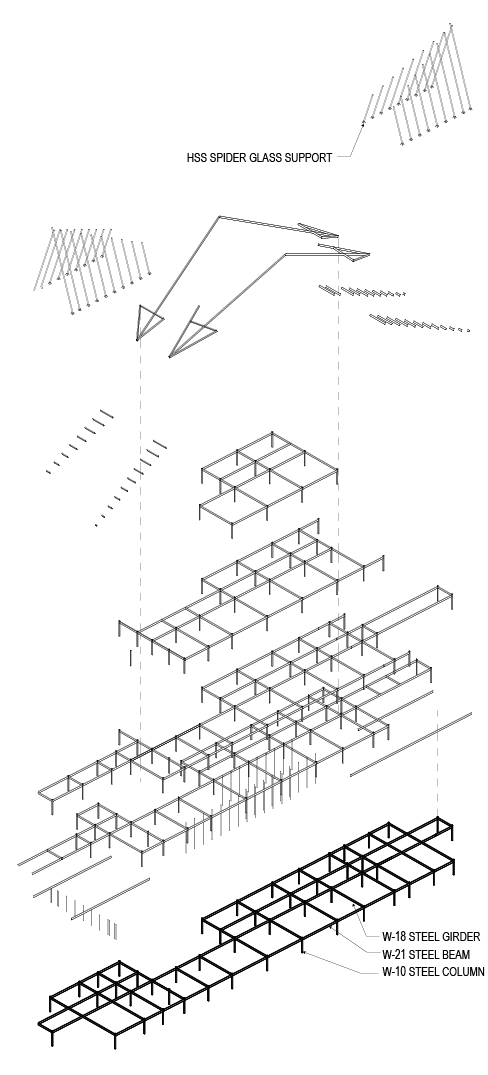Four freedoms museum
The primary concept of this building is to embody a harmonious fusion of form, function and sustainability. It is a testament to the values embodied by President Roosevelt’s Four Freedoms freedom of speech and expression, free dom of worship, freedom from want, and freedom from fear. The buildings striking form characterized its peaks allows for the valley in the building to feel like a protected space. The building’s unique design, paired with its functional
Spaces, creates a display that inspires creativity, encourages innovation and sets a new standard for its surroundings. The spaces are meant to encourage collaboration and creativity. Following Roosevelt’s vision of a world free from Desire this building allows the occupants to look inward and outward and appreciate the space around them. In short, this building represents a modern interpretation of Roosevelt’s Four Freedoms speech pointing towards an age of comfort and protection.Spring 2023 | Fifth Year Studio
Programs
Revit, Lumion, Adobe Illustrator, Adobe Photoshop, Adobe Indesign
Skills
Facade Design, Interpreting Building and Accessibility Codes, Program Planning, Schematic Design, Design Development, Construction Details, LCA, Mechanical Systems, Structural Systems

PROGRAM
EXPLODED
STRUCTURAL



BUILDING PLANS






ELEVATIONS




SECTIONS
















