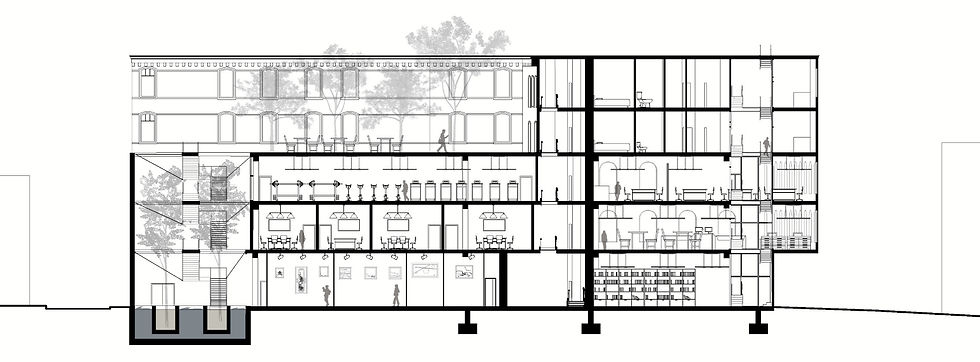James Street Commons
The layout of the program primarily is a criticism of the negotiation between the numerical square footage and the amount of program in the space. A balance is achieved through interlocking and overlapping spaces within the footprint to create dialogue within the building itself. The overlapping program creates a synergy within the building itself. The dialogue of overlapping and interlocking the spaces creates a metaphor of the relationship between the vast differences in program. This also calls to address the overlapping of historic and modern architecture styles
Fall 2021 | Fourth Year Options Studio | Historic Preservation
Programs
Revit, Lumion, Adobe Illustrator, Adobe Photoshop, Adobe Indesign
Skills
Facade Design, Interpreting Building and Accessibility Codes, Program Planning, Schematic Design, Design Development, Construction Details, LCA, Mechanical Systems, Structural Systems
PROGRAM CONCEPTS
FACADECONCEPTS



BUILDING PLANS




ELEVATIONS


SECTIONS


